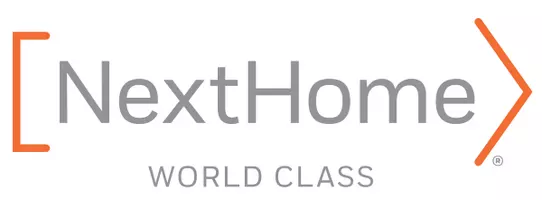For more information regarding the value of a property, please contact us for a free consultation.
Key Details
Sold Price $2,500,000
Property Type Single Family Home
Sub Type Single Family Residence
Listing Status Sold
Purchase Type For Sale
Square Footage 7,519 sqft
Price per Sqft $332
Subdivision Carolina Coves
MLS Listing ID 4228148
Bedrooms 5
Full Baths 3
Half Baths 2
HOA Fees $33/ann
Year Built 2008
Lot Size 4.980 Acres
Property Sub-Type Single Family Residence
Property Description
Situated on nearly 5 acres just minutes from Lake Wylie, this stately custom-built estate is both an entertainer's dream & a private retreat. Boasting 5 bedrooms & over 7,500 sq. ft., it offers exceptional space for hosting in style. The main level features a luxurious primary suite, guest bedroom, & elegant formal living/dining room w/ vaulted ceilings & custom beams. The impressive two-story great room showcases a gas fireplace & a full bar w/ wine storage, wine refrigerator, ice maker, & kegerator. The chef's kitchen is a masterpiece, featuring Wolf appliances, built-in espresso machine, spacious island w/ prep sink, & walk-in pantry. Designed for both relaxation & entertainment, this home includes a movie theater, gym with a sauna, & expansive outdoor living area. The covered patio is equipped w/ built-in grill, pizza oven, fryer, & wood-burning fireplace. Step outside to enjoy the resort-style pool and hot tub, all complemented by ample parking, & two 2 car garages.
Location
State SC
County York
Zoning RUD
Interior
Heating Natural Gas
Cooling Ceiling Fan(s), Central Air, Ductless
Flooring Carpet, Tile, Wood
Fireplaces Type Gas Log, Great Room, Outside, Wood Burning
Laundry Laundry Closet, Laundry Room, Main Level, Multiple Locations
Exterior
Exterior Feature Hot Tub, In-Ground Irrigation, Outdoor Kitchen, Sauna
Garage Spaces 4.0
Pool In Ground, Pool/Spa Combo
Community Features Walking Trails
Utilities Available Natural Gas
Roof Type Shingle
Building
Lot Description Private, Wooded
Foundation Stone
Sewer Septic Installed
Water City, Well
Structure Type Brick Partial,Stone
New Construction false
Schools
Elementary Schools Oakridge
Middle Schools Oakridge
High Schools Clover
Others
Acceptable Financing Cash, Conventional, VA Loan
Listing Terms Cash, Conventional, VA Loan
Special Listing Condition None
Read Less Info
Want to know what your home might be worth? Contact us for a FREE valuation!

Our team is ready to help you sell your home for the highest possible price ASAP
© 2025 Listings courtesy of Canopy MLS as distributed by MLS GRID. All Rights Reserved.
Bought with Lisa Pera • Berkshire Hathaway HomeServices Carolinas Realty



