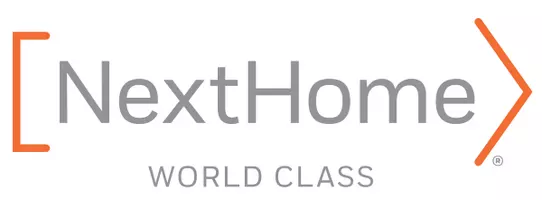For more information regarding the value of a property, please contact us for a free consultation.
Key Details
Sold Price $280,000
Property Type Condo
Sub Type Condominium
Listing Status Sold
Purchase Type For Sale
Square Footage 594 sqft
Price per Sqft $471
Subdivision Dilworth
MLS Listing ID 4201544
Bedrooms 1
Full Baths 1
HOA Fees $330/mo
Year Built 1925
Property Sub-Type Condominium
Property Description
Welcome to this stunning, fully renovated 1-bedroom condo in sought-after Dilworth! Step into luxury with gleaming hardwood floors and custom millwork throughout. The sophisticated living room features a coffered ceiling, abundant natural light, and a private balcony perfect for morning coffee or evening relaxation. The modern kitchen boasts premium stainless appliances, quartz countertops, and custom cabinetry. Located in a prime spot, you're steps from restaurants, coffee shops, grocery, and more. The light rail station is just minutes away, offering easy access to Uptown and South End. Property amenities include secured entry, assigned parking (one space behind the building with back entrance to unit), and well-maintained grounds. Rentals allowed! Don't miss this turnkey opportunity to live in one of Charlotte's most desirable neighborhoods!
Location
State NC
County Mecklenburg
Zoning N2-B
Interior
Heating Central, Heat Pump
Cooling Central Air
Laundry In Kitchen
Building
Foundation Crawl Space
Sewer Public Sewer
Water City
Structure Type Brick Full
New Construction false
Schools
Elementary Schools Dilworth Latta Campus/Dilworth Sedgefield Campus
Middle Schools Sedgefield
High Schools Myers Park
Others
Acceptable Financing Cash, Conventional
Listing Terms Cash, Conventional
Special Listing Condition None
Read Less Info
Want to know what your home might be worth? Contact us for a FREE valuation!

Our team is ready to help you sell your home for the highest possible price ASAP
© 2025 Listings courtesy of Canopy MLS as distributed by MLS GRID. All Rights Reserved.
Bought with Carol Davis • Dickens Mitchener & Associates Inc



