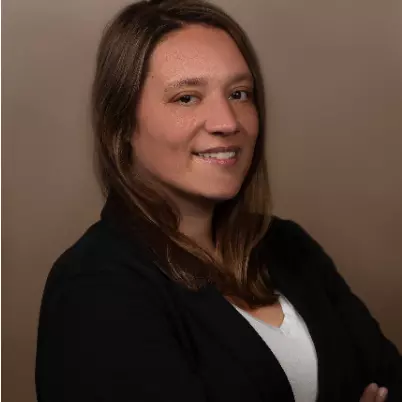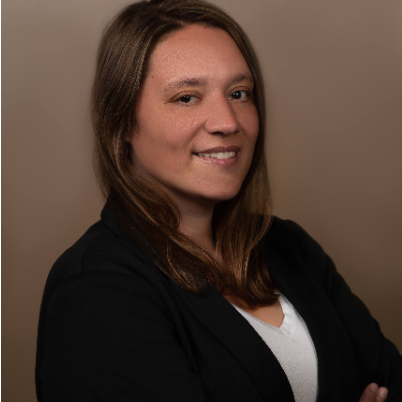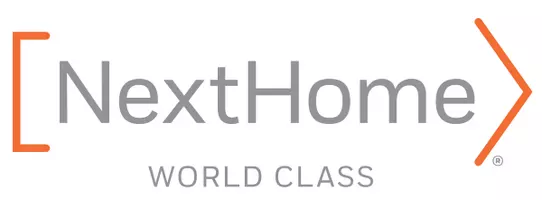
UPDATED:
Key Details
Property Type Single Family Home
Sub Type Single Family Residence
Listing Status Active
Purchase Type For Sale
Square Footage 5,340 sqft
Price per Sqft $557
Subdivision Ramble Biltmore Forest
MLS Listing ID 4311479
Style European
Bedrooms 4
Full Baths 4
Half Baths 1
HOA Fees $450/mo
HOA Y/N 1
Abv Grd Liv Area 5,340
Year Built 2007
Lot Size 0.510 Acres
Acres 0.51
Property Sub-Type Single Family Residence
Property Description
From the moment you arrive, the home's presence evokes a sense of enduring quality and quiet grandeur. Handcrafted details, natural materials, and traditional design elements are seamlessly woven together to create an atmosphere of refined warmth. Inside, cathedral ceilings soar above beautifully proportioned living spaces anchored by stately masonry fireplaces, each adding a touch of romance and old-world charm.
At the heart of the home lies an extraordinary chef's kitchen, designed to inspire both culinary creativity and convivial gatherings. Dual kitchen islands invite guests to linger as dinner is prepared, while professional-grade appliances, fine cabinetry, and elegant stone surfaces reflect a thoughtful blend of form and function. Nearby, a charming breakfast nook captures morning light and garden views, offering the perfect start to each day.
Flowing effortlessly from the kitchen and great room, a covered porch with fireplace extends the living space outdoors—ideal for cozy evenings spent by the fire. Beyond, an expansive 850+ square foot veranda provides yet another stunning setting for entertaining or quiet reflection. Surrounded by lush greenery and the tranquil sounds of nature, this remarkable outdoor haven feels like a private retreat within the heart of the community.
Every element of this residence speaks to meticulous design and enduring craftsmanship. From the exquisite custom staircase to the rich textures and finishes found throughout, the home balances elegance with livability. Built with energy efficiency and environmental mindfulness in mind, it features high-performance systems and materials that enhance comfort and reduce utility demand—all without sacrificing style or substance.
Graceful, grounded, and thoughtfully designed, this home embodies the essence of The Ramble: a place where architecture, nature, and community exist in harmonious balance. For those seeking a life of refinement and ease—where every detail feels intentional and every day feels inspired—this is truly an extraordinary opportunity.
Location
State NC
County Buncombe
Zoning R-1
Rooms
Main Level Bedrooms 1
Main Level Primary Bedroom
Main Level Bathroom-Full
Main Level Living Room
Main Level Bathroom-Half
Main Level Breakfast
Main Level Laundry
Upper Level Bathroom-Full
Upper Level Bonus Room
Upper Level Bathroom-Full
Upper Level Study
Upper Level Bathroom-Full
Interior
Interior Features Breakfast Bar, Built-in Features, Entrance Foyer, Kitchen Island, Storage, Walk-In Closet(s), Wet Bar
Heating Heat Pump
Cooling Central Air
Flooring Carpet, Tile, Wood
Fireplaces Type Gas Starter, Living Room, Outside, Wood Burning
Fireplace true
Appliance Bar Fridge, Dishwasher, Disposal, Double Oven, Exhaust Hood, Gas Cooktop, Gas Range, Gas Water Heater, Microwave, Refrigerator
Laundry Laundry Room, Main Level
Exterior
Garage Spaces 2.0
Utilities Available Natural Gas
Roof Type Architectural Shingle
Street Surface Cobblestone,Paved
Porch Front Porch, Patio, Porch, Side Porch
Garage true
Building
Lot Description Level, Wooded
Dwelling Type Site Built
Foundation Crawl Space
Sewer Public Sewer
Water City
Architectural Style European
Level or Stories Two
Structure Type Hard Stucco,Stone
New Construction false
Schools
Elementary Schools Estes/Koontz
Middle Schools Valley Springs
High Schools T.C. Roberson
Others
Senior Community false
Restrictions Architectural Review
Acceptable Financing Cash, Conventional
Listing Terms Cash, Conventional
Special Listing Condition None
Get More Information




