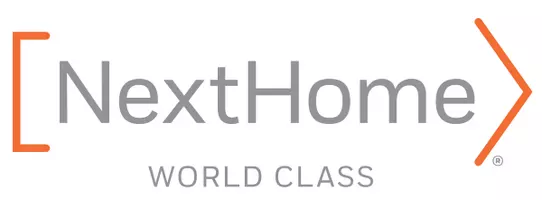
UPDATED:
Key Details
Property Type Single Family Home
Sub Type Single Family Residence
Listing Status Coming Soon
Purchase Type For Sale
Square Footage 2,674 sqft
Price per Sqft $261
Subdivision Camelot
MLS Listing ID 4311575
Bedrooms 4
Full Baths 3
Half Baths 1
Construction Status Completed
Abv Grd Liv Area 2,502
Year Built 1987
Lot Size 0.650 Acres
Acres 0.65
Lot Dimensions 216' x 134'
Property Sub-Type Single Family Residence
Property Description
The true glory of this house is the backyard. With the two tier deck, the patio with a fire pit, the saltwater pool with sunbathing deck and pebbletech finish, the hot tub hidden behind the pool (functions properly but sold as-is), and the pool house. Let me tell you about the Mermaid House. If you had to get thrown in the "doghouse" this is where you would want to be! This pool house would be a wonderful Air B&B with a full bath and ceiling fan.
Now let's talk mechanics! The crawlspace was encapsulated and conditioned in 2021. The roof replaced in 2010, gutters equipped with Gutter Helmet, HVAC upstairs was replaced roughly 6-7 years ago and downstairs 3-4 years ago and both are serviced twice a year. Windows replaced in 2021The new Champion aluminum fencing was installed in 2023. The kitchen remodel was in 2015. Pool was installed in 2010. Mermaid House was added in 2013 and has a mini-split HVAC. Landscaping beds around the house have drip lines through them for irrigation.
Did I mention the schools? Hickory Ridge, Go Bulls!
Location
State NC
County Cabarrus
Zoning RL
Rooms
Guest Accommodations Exterior Not Connected,Room w/ Private Bath
Main Level Bedrooms 1
Main Level, 19' 5" X 13' 3" Living Room
Main Level, 12' 4" X 15' 6" Family Room
Main Level, 12' 3" X 19' 0" Primary Bedroom
Main Level, 12' 0" X 12' 0" Kitchen
Main Level, 13' 4" X 11' 0" Dining Room
Main Level, 12' 0" X 10' 0" Breakfast
Upper Level, 12' 3" X 16' 0" Bedroom(s)
Upper Level, 11' 7" X 10' 0" Bedroom(s)
Upper Level, 12' 5" X 13' 5" Bedroom(s)
Interior
Interior Features Attic Stairs Pulldown
Heating Forced Air
Cooling Central Air
Flooring Carpet, Stone, Tile, Wood
Fireplaces Type Gas Log, Living Room
Fireplace true
Appliance Dishwasher, Disposal, Double Oven, Electric Range, Microwave, Plumbed For Ice Maker, Wine Refrigerator
Laundry In Kitchen, Laundry Closet
Exterior
Exterior Feature Fire Pit, Hot Tub
Garage Spaces 2.0
Fence Back Yard, Fenced
Pool Fenced, In Ground, Outdoor Pool, Salt Water
Utilities Available Cable Connected, Electricity Connected, Natural Gas
Roof Type Architectural Shingle
Street Surface Concrete,Paved
Porch Covered, Deck, Front Porch, Patio
Garage true
Building
Lot Description Private, Wooded
Dwelling Type Site Built
Foundation Crawl Space
Builder Name Buck Little
Sewer Public Sewer
Water City
Level or Stories One and One Half
Structure Type Brick Full
New Construction false
Construction Status Completed
Schools
Elementary Schools Harrisburg
Middle Schools Hickory Ridge
High Schools Hickory Ridge
Others
Senior Community false
Acceptable Financing Cash, Conventional
Listing Terms Cash, Conventional
Special Listing Condition None
Virtual Tour https://wehaveashowing.com/view/?s=2569611&nohit=1
Get More Information




