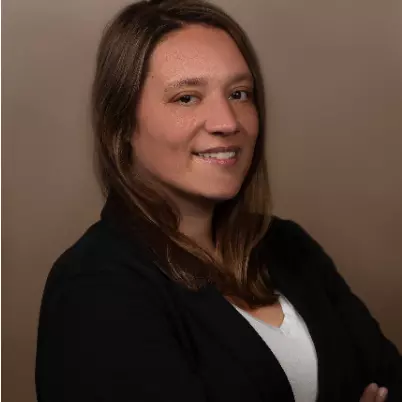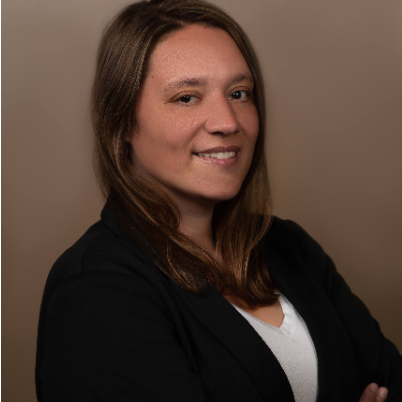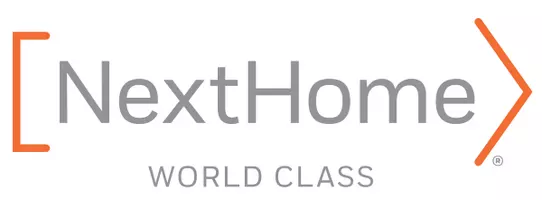
Open House
Sun Oct 05, 11:00am - 1:00pm
UPDATED:
Key Details
Property Type Single Family Home
Sub Type Single Family Residence
Listing Status Coming Soon
Purchase Type For Sale
Square Footage 3,221 sqft
Price per Sqft $356
Subdivision Ballantyne Country Club
MLS Listing ID 4307617
Style Transitional
Bedrooms 4
Full Baths 2
Half Baths 1
HOA Fees $1,006/ann
HOA Y/N 1
Abv Grd Liv Area 3,221
Year Built 1996
Lot Size 0.270 Acres
Acres 0.27
Property Sub-Type Single Family Residence
Property Description
The main living area flows seamlessly into a stunning kitchen, featuring granite countertops, a marble backsplash, and stainless steel appliances, including brand-new double ovens and a new refrigerator. A custom bar area enhances the home's entertaining appeal, while a newly added bench seat adds charm and functionality. Additional upgrades throughout the home include interior paint, designer wallpaper in the kitchen, and new blinds in the living areas and bedrooms. A new washing machine adds further convenience. The luxurious primary suite offers a peaceful retreat with a spa-inspired bathroom showcasing floor-to-ceiling tile, intricate patterned flooring, and a striking freestanding soaking tub. Every detail has been carefully curated to elevate comfort and style.
Upstairs are three spacious secondary bedrooms and a versatile flex/media room, ideal for a home theater, playroom, or private office. Every detail has been carefully curated to elevate comfort and style.
Step outside to a private backyard oasis, where edible landscaping—including fruiting peach trees—creates a unique and inviting setting. An outdoor kitchen makes hosting effortless, while a new electric awning provides shade and comfort. The landscaping has been thoughtfully refreshed, and a brand-new sprinkler system ensures easy maintenance year-round.
Although the fireplace has been enclosed for a sleek wall design, the original unit remains intact and can be reopened if desired. The property also enjoys direct access path to the pool. Other resort-style amenities just moments away—including the tennis courts, fitness center, and the renowned Rees Jones-designed golf course.
Located just minutes from The Bowl at Ballantyne, homeowners will enjoy effortless access to luxury shopping, destination dining, boutique fitness, and vibrant community events, all in one of Charlotte's most exclusive enclaves.
Location
State NC
County Mecklenburg
Zoning MX-1
Rooms
Main Level Bedrooms 1
Main Level Primary Bedroom
Main Level Breakfast
Main Level Living Room
Main Level Kitchen
Main Level Dining Area
Main Level Bathroom-Full
Main Level Laundry
Main Level Bathroom-Half
Upper Level Media Room
Upper Level Bathroom-Full
Upper Level Bedroom(s)
Upper Level Bedroom(s)
Upper Level Bedroom(s)
Interior
Interior Features Kitchen Island, Open Floorplan
Heating Forced Air, Natural Gas
Cooling Ceiling Fan(s), Central Air
Flooring Carpet, Tile, Wood
Fireplaces Type Living Room
Fireplace true
Appliance Dishwasher, Disposal, Gas Cooktop, Gas Water Heater, Microwave, Self Cleaning Oven
Laundry Main Level
Exterior
Garage Spaces 2.0
Fence Back Yard
Community Features Cabana, Clubhouse, Dog Park, Fitness Center, Golf, Outdoor Pool, Playground, Recreation Area, Sidewalks, Street Lights, Tennis Court(s), Walking Trails
Roof Type Shingle
Street Surface Concrete,Paved
Porch Patio
Garage true
Building
Dwelling Type Site Built
Foundation Crawl Space
Sewer Public Sewer
Water City
Architectural Style Transitional
Level or Stories Two
Structure Type Hard Stucco
New Construction false
Schools
Elementary Schools Unspecified
Middle Schools Unspecified
High Schools Unspecified
Others
HOA Name First Services Residential
Senior Community false
Restrictions Architectural Review
Acceptable Financing Cash, Conventional, VA Loan
Listing Terms Cash, Conventional, VA Loan
Special Listing Condition None
Get More Information




