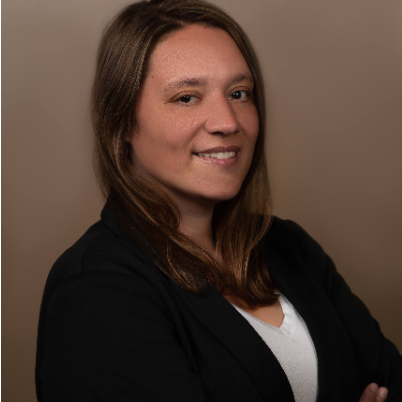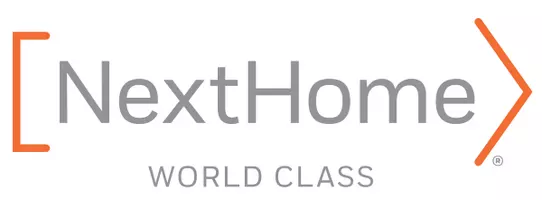
Open House
Sun Sep 28, 1:00pm - 3:00pm
UPDATED:
Key Details
Property Type Single Family Home
Sub Type Single Family Residence
Listing Status Active
Purchase Type For Sale
Square Footage 1,631 sqft
Price per Sqft $275
Subdivision Harvest Pointe
MLS Listing ID 4305217
Bedrooms 3
Full Baths 2
Abv Grd Liv Area 1,631
Year Built 1995
Lot Size 0.310 Acres
Acres 0.31
Property Sub-Type Single Family Residence
Property Description
Step inside to find freshly painted interiors (2024/25), new luxury vinyl plank flooring (2024), updated countertops (2024), and professionally refinished kitchen cabinets (2024) All of this and more creates a bright and welcoming atmosphere. The split-bedroom floor plan ensures privacy, with a spacious primary suite featuring a deluxe bath with a garden tub and glass-enclosed shower. Two additional bedrooms and a full bath are tucked away on the opposite side of the home, offering comfort and flexibility for family or guests.
The eat-in kitchen shines with a sunny bay window overlooking the private backyard, a large pantry, and abundant cabinetry. The dining room can easily serve as a second sitting area, reading space or play space—tailored to your lifestyle.
Outside you can enjoy the expansive wood deck and large fenced yard, perfect for gatherings. The 8x10 storage shed and professionally coated garage floors add convenience and durability. Car enthusiasts and hobbyists alike will appreciate the heated garage with ample space for projects while the extra-long driveway provides plenty of parking for family and guests.
Beyond your doorstep, you'll love being just minutes from Lake Norman, Birkdale Village, shopping, dining, and I-77, making commutes to Uptown Charlotte a breeze.
This home offers the perfect combination of comfort, convenience, and community—ready for you to move in and make it your own.
Call to schedule your private tour today and see all that this Harvest Pointe and Huntersville gem has to offer!
Location
State NC
County Mecklenburg
Zoning SF Residential
Rooms
Main Level Bedrooms 3
Interior
Heating Forced Air
Cooling Electric
Fireplace true
Appliance Dishwasher, Dryer, Electric Range, Microwave, Refrigerator, Washer
Laundry Electric Dryer Hookup, Laundry Room
Exterior
Garage Spaces 2.0
Street Surface Concrete,Paved
Garage true
Building
Lot Description Corner Lot
Dwelling Type Site Built
Foundation Crawl Space
Sewer Public Sewer
Water Public
Level or Stories One
Structure Type Other - See Remarks
New Construction false
Schools
Elementary Schools Huntersville
Middle Schools Bailey
High Schools William Amos Hough
Others
Senior Community false
Acceptable Financing Cash, Conventional, FHA, VA Loan
Listing Terms Cash, Conventional, FHA, VA Loan
Special Listing Condition None
Virtual Tour https://my.matterport.com/show/?m=gU48PrLgWrF&play=1&brand=0&mls=1&
Get More Information




