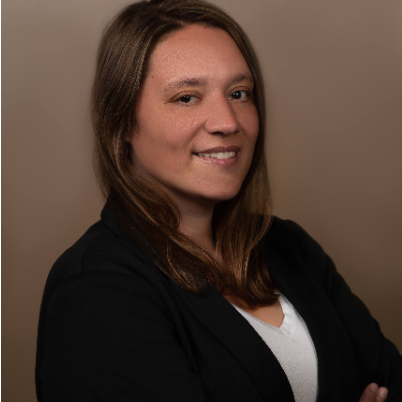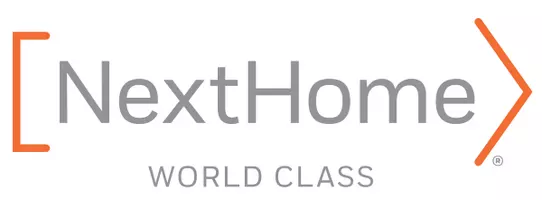
UPDATED:
Key Details
Property Type Single Family Home
Sub Type Single Family Residence
Listing Status Active
Purchase Type For Sale
Square Footage 1,052 sqft
Price per Sqft $261
Subdivision Hudson Park
MLS Listing ID 4302159
Style Transitional
Bedrooms 3
Full Baths 2
Construction Status Completed
Abv Grd Liv Area 1,052
Year Built 1999
Lot Size 7,405 Sqft
Acres 0.17
Lot Dimensions 60x127x60x127
Property Sub-Type Single Family Residence
Property Description
The living room is centered around a cozy fireplace, creating the perfect spot for relaxing evenings or gatherings. The kitchen is designed to impress, featuring granite countertops, plentiful cabinetry for storage, and a smart layout that makes meal prep a breeze.
The primary bed suite is a true retreat, offering its own private ensuite bath complete with a dual vanity, and a tiled walk-in shower. Additional bedrooms provide flexibility.
Step outside and enjoy the expansive fenced backyard—ideal for pets, outdoor dining, gardening, or simply enjoying Charlotte's beautiful weather. Whether you envision summer barbecues or a quiet space to unwind, this yard provides it all.
Located in a convenient Charlotte community, this home is close to shopping, dining, and major commuter routes, ensuring that everything you need is just minutes away.
Location
State NC
County Mecklenburg
Zoning N1-B
Rooms
Main Level Bedrooms 3
Main Level, 8' 2" X 7' 11" Bathroom-Full
Main Level, 8' 2" X 6' 0" Bathroom-Full
Main Level, 10' 0" X 9' 9" Bedroom(s)
Main Level Laundry
Main Level, 9' 11" X 5' 6" Dining Area
Main Level, 11' 9" X 14' 0" Living Room
Interior
Heating Forced Air
Cooling Ceiling Fan(s), Central Air
Flooring Tile, Vinyl
Fireplaces Type Living Room
Fireplace true
Appliance Dishwasher, Electric Cooktop, Electric Oven, Electric Water Heater, Microwave, Plumbed For Ice Maker, Refrigerator
Laundry Electric Dryer Hookup, Laundry Closet, Main Level, Washer Hookup
Exterior
Garage Spaces 1.0
Fence Back Yard, Fenced
Street Surface Concrete,Paved
Porch Patio
Garage true
Building
Lot Description Green Area, Wooded
Dwelling Type Site Built
Foundation Slab
Sewer Public Sewer
Water City
Architectural Style Transitional
Level or Stories One
Structure Type Vinyl
New Construction false
Construction Status Completed
Schools
Elementary Schools Oakdale
Middle Schools Ranson
High Schools West Charlotte
Others
Senior Community false
Acceptable Financing Cash, Conventional, FHA
Listing Terms Cash, Conventional, FHA
Special Listing Condition None
Get More Information




