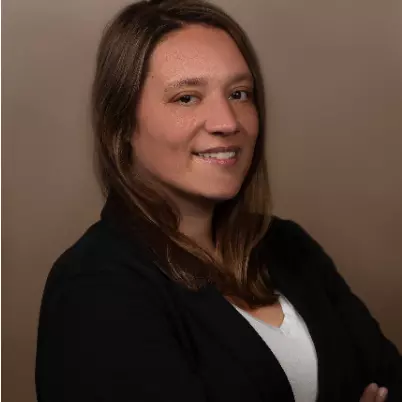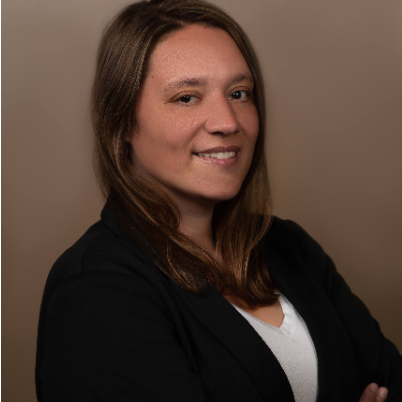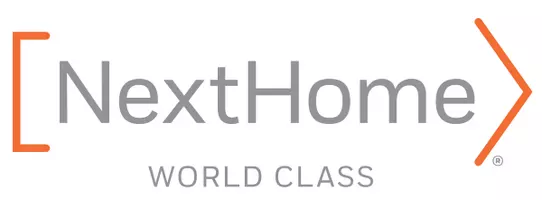
UPDATED:
Key Details
Property Type Single Family Home
Sub Type Single Family Residence
Listing Status Coming Soon
Purchase Type For Sale
Square Footage 3,133 sqft
Price per Sqft $231
Subdivision Griffith Lakes
MLS Listing ID 4301575
Bedrooms 4
Full Baths 3
Half Baths 1
Construction Status Completed
HOA Fees $350/mo
HOA Y/N 1
Abv Grd Liv Area 3,133
Year Built 2025
Lot Size 6,534 Sqft
Acres 0.15
Property Sub-Type Single Family Residence
Property Description
The kitchen features a large center island with a breakfast bar, an abundant wraparound counter and cabinet space, and a roomy walk-in pantry to keep everything organized. You will love the pull-outs in the lower cabinets, which make it convenient to keep everything organized.
A dedicated office space is excellent for today's virtual home jobs.
Upstairs, the luxurious primary suite is designed to be your personal retreat, boasting a large walk-in closet and a stunning spa-like bath with dual-sink vanity, soaking tub, luxe shower with seat, and a private water closet.
Three additional bedrooms offer walk-in closets for plenty of storage, including one with its own private bath. A central loft provides a flexible living space for movie nights, gaming, or a cozy reading nook, while the shared hall bath with dual sinks and a laundry room with a wash sink add even more convenience.
You will love the three beautiful lockers designed for keeping things tidy. There is also a spacious two car garage.
Outdoor living is just as impressive! Enjoy seamless indoor-outdoor living with patio doors that fully open to a beautiful patio and outdoor space—perfect for grilling out, entertaining friends, or relaxing as the seasons change.
This new construction home truly has it all—spacious design, thoughtful details, and the perfect combination of style and function for today's lifestyle.
Location
State NC
County Mecklenburg
Zoning MX-3
Rooms
Upper Level Bedroom(s)
Upper Level Bathroom-Full
Upper Level Bedroom(s)
Main Level Kitchen
Interior
Heating Forced Air
Cooling Central Air
Fireplace true
Appliance Dishwasher, Disposal, Dryer, Exhaust Fan, Gas Oven, Gas Range, Microwave, Washer/Dryer
Laundry Laundry Room
Exterior
Garage Spaces 2.0
Community Features Cabana, Clubhouse, Dog Park, Fitness Center, Game Court, Indoor Pool, Lake Access, Outdoor Pool, Playground, Recreation Area, Sport Court, Tennis Court(s), Walking Trails
Street Surface Concrete
Garage true
Building
Dwelling Type Site Built
Foundation Slab
Sewer Public Sewer
Water City
Level or Stories Two
Structure Type Fiber Cement
New Construction true
Construction Status Completed
Schools
Elementary Schools Unspecified
Middle Schools Unspecified
High Schools Unspecified
Others
HOA Name CAMS
Senior Community false
Acceptable Financing Cash, Conventional, FHA, VA Loan
Listing Terms Cash, Conventional, FHA, VA Loan
Special Listing Condition None
Get More Information


