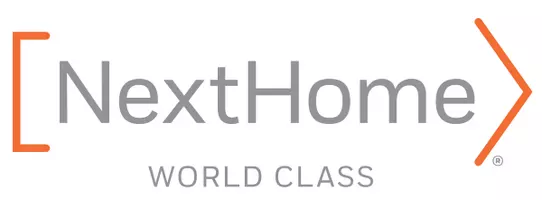
UPDATED:
Key Details
Property Type Single Family Home
Sub Type Single Family Residence
Listing Status Active Under Contract
Purchase Type For Sale
Square Footage 4,852 sqft
Price per Sqft $566
Subdivision Landsdowne
MLS Listing ID 4296176
Bedrooms 5
Full Baths 4
Construction Status Completed
Abv Grd Liv Area 4,852
Year Built 2025
Lot Size 0.520 Acres
Acres 0.52
Property Sub-Type Single Family Residence
Property Description
The chef's kitchen features a premium JennAir appliance suite, including a 48-inch dual fuel range, 30-inch panel-ready fridge and freezer columns, two panel-ready dishwashers, and a microwave tucked away in the scullery. A panel-ready Avalon wine fridge, custom white oak cabinetry, a signature vent hood, and quartzite countertops complete this gourmet space.
The open-concept living area is highlighted by a large 50-inch gas or wood-burning fireplace, white oak beams, and white oak shelves, creating an inviting and warm atmosphere. A screened-in rear porch with a gas fireplace and pre-installed gas lines for a grill and heaters extends the entertaining space.
The elegant master suite boasts a spa-like bathroom with zero-entry showers, Kohler thermostatic valves, quartzite finishes, and curated lighting. A private laundry area within the master closet adds convenience. The first floor also features a secondary en suite bedroom, a dedicated office, and two zero-entry bathrooms.
Upstairs, find a spacious loft, a massive media room wired for speakers, an additional laundry room, and white oak hardwood floors throughout. Custom touches include a reading nook under the stairs with built-in bookshelves, a drop zone and pantry with exotic monkey pod wood, and built-out closets.
The exterior is equally impressive, with a paver driveway, 6-foot privacy fence, professional landscaping, and two statement gas lanterns. The oversized garage is pre-wired for an electric vehicle, and the home includes energy-efficient Zip Systems exterior sheeting.
This one-of-a-kind home combines timeless design, modern amenities, and unparalleled craftsmanship, making it the ideal retreat for discerning buyers.
Location
State NC
County Mecklenburg
Zoning N1-A
Rooms
Main Level Bedrooms 2
Main Level Primary Bedroom
Interior
Heating Forced Air
Cooling Central Air
Fireplace true
Appliance Dishwasher, Disposal
Laundry Laundry Room
Exterior
Garage Spaces 2.0
Street Surface Concrete,Paved
Garage true
Building
Dwelling Type Site Built
Foundation Crawl Space
Builder Name Creta Construction LLC
Sewer Public Sewer
Water City
Level or Stories Two
Structure Type Brick Partial,Fiber Cement
New Construction true
Construction Status Completed
Schools
Elementary Schools Unspecified
Middle Schools Unspecified
High Schools Unspecified
Others
Senior Community false
Acceptable Financing Cash, Conventional
Listing Terms Cash, Conventional
Special Listing Condition None
Get More Information




