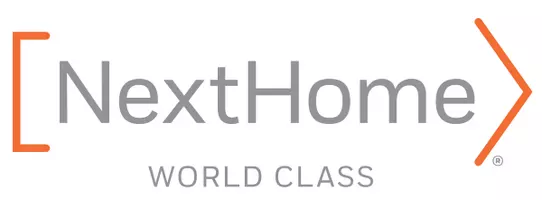
UPDATED:
Key Details
Property Type Single Family Home
Sub Type Single Family Residence
Listing Status Active
Purchase Type For Sale
Square Footage 2,012 sqft
Price per Sqft $206
Subdivision Southwood
MLS Listing ID 4301281
Style Ranch
Bedrooms 3
Full Baths 3
Abv Grd Liv Area 2,012
Year Built 1964
Lot Size 1.230 Acres
Acres 1.23
Property Sub-Type Single Family Residence
Property Description
Welcome to this charming 3-bedroom, 3-bath brick ranch tucked into one of the area's most desirable neighborhoods—with no HOA restrictions! Bring your chickens, goats, or just enjoy the freedom of your own land on a flat and level 1.23-acre lot.
Inside, you'll find plenty of room to spread out with two spacious dens—ideal for entertaining, a home office, or a kids' playroom. A large 2-car garage adds everyday convenience, while the adorable front porch is perfect for quiet evenings.
Outside, a 620 sq. ft. detached workshop provides endless opportunities for hobbies, storage, or even a small business setup. Recent updates include a brand-new roof, gutters, and HVAC system, giving you peace of mind for years to come.
Conveniently located near top-rated schools, just 7 minutes to I-85 and 20 minutes to Charlotte Douglas International Airport, this home combines country living with city convenience.
Don't miss your chance to own this rare gem that offers both freedom and functionality—the perfect blend of comfort, land, and lifestyle!
Location
State NC
County Gaston
Zoning R1
Rooms
Main Level Bedrooms 3
Main Level, 16' 1" X 16' 10" Primary Bedroom
Main Level, 12' 6" X 12' 7" Bedroom(s)
Main Level, 12' 6" X 5' 6" Bathroom-Full
Main Level, 12' 6" X 9' 11" Bedroom(s)
Main Level, 7' 9" X 5' 5" Bathroom-Full
Main Level, 7' 5" X 8' 9" Bathroom-Full
Main Level, 19' 11" X 15' 7" Family Room
Main Level, 24' 2" X 12' 2" Living Room
Main Level, 17' 5" X 15' 7" Kitchen
Interior
Interior Features Attic Stairs Pulldown
Heating Central, Forced Air, Natural Gas
Cooling Central Air
Fireplaces Type Gas, Gas Log
Fireplace true
Appliance Dishwasher
Laundry Laundry Room
Exterior
Exterior Feature Fire Pit
Garage Spaces 2.0
Fence Back Yard, Chain Link
Utilities Available Cable Available, Natural Gas
Street Surface Concrete,Paved
Porch Patio, Porch
Garage true
Building
Lot Description Level
Dwelling Type Site Built
Foundation Slab
Sewer Public Sewer
Water City
Architectural Style Ranch
Level or Stories One
Structure Type Brick Full
New Construction false
Schools
Elementary Schools New Hope
Middle Schools Cramerton
High Schools Forestview
Others
Senior Community false
Acceptable Financing Cash, Conventional, FHA
Listing Terms Cash, Conventional, FHA
Special Listing Condition None
Get More Information




