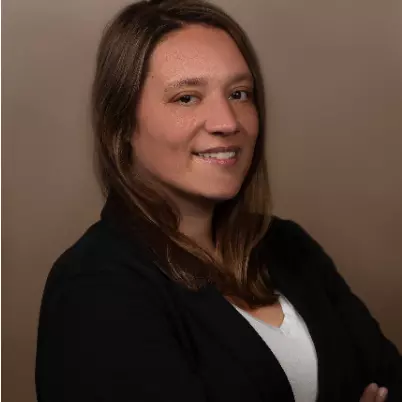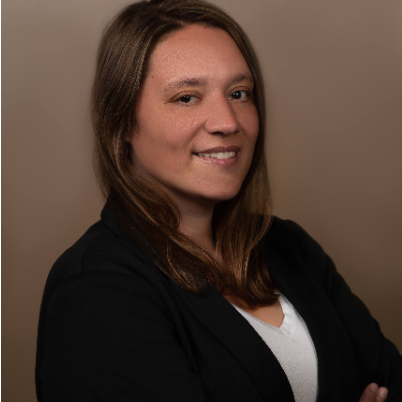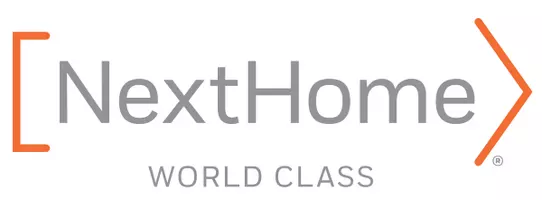
UPDATED:
Key Details
Property Type Single Family Home
Sub Type Single Family Residence
Listing Status Pending
Purchase Type For Sale
Square Footage 3,506 sqft
Price per Sqft $356
Subdivision Cheshire
MLS Listing ID 4295492
Style Arts and Crafts
Bedrooms 5
Full Baths 3
Half Baths 1
HOA Fees $120/ann
HOA Y/N 1
Abv Grd Liv Area 2,504
Year Built 2003
Lot Size 7,840 Sqft
Acres 0.18
Property Sub-Type Single Family Residence
Property Description
Welcome to this exceptional 5-bedroom, 3.5-bathroom Arts & Crafts home located in the heart of Cheshire Village, one of Black Mountain's most desirable communities. This beautifully crafted residence seamlessly blends timeless architectural detail with modern convenience, offering the perfect mountain lifestyle just 20 minutes from vibrant Downtown Asheville. Step inside to discover rich wood trim, custom built-ins, and vaulted ceilings that create a warm, inviting atmosphere. The open floor plan is ideal for entertaining, while large windows fill the home with natural light and showcase the charm of the surrounding landscape. The thoughtfully designed kitchen and spacious living areas flow effortlessly into outdoor spaces, perfect for morning coffee or evening gatherings. With city water, city sewer, and natural gas, this home offers the comforts of modern infrastructure in a tranquil, village-style setting. Located just a short stroll from a local coffee shop and popular restaurants, and minutes from Lake Tomahawk, art galleries, hiking trails, and pickleball courts, you'll enjoy easy access to everything this vibrant mountain town has to offer. Outdoor enthusiasts will love the proximity to Montreat Trails and the renowned Kitsuma mountain biking trails. This is more than a home — it's a lifestyle in one of Western North Carolina's most charming communities.
Location
State NC
County Buncombe
Zoning RES 0-3 ACRES
Rooms
Basement Exterior Entry, Interior Entry, Partially Finished, Storage Space
Main Level Bedrooms 1
Main Level Primary Bedroom
Main Level Dining Area
Main Level Kitchen
Main Level Bathroom-Half
Main Level Bathroom-Full
Main Level Living Room
Main Level Breakfast
Upper Level Bedroom(s)
Upper Level Bedroom(s)
Upper Level Bedroom(s)
Basement Level Bathroom-Full
Basement Level Bedroom(s)
Upper Level Bathroom-Full
Basement Level Family Room
Basement Level Laundry
Basement Level Utility Room
Interior
Heating Forced Air, Heat Pump, Natural Gas, Zoned
Cooling Central Air, Heat Pump
Fireplaces Type Living Room
Fireplace true
Appliance Dishwasher, Dryer, Electric Cooktop, Electric Oven, Microwave, Refrigerator, Washer
Laundry None
Exterior
Utilities Available Cable Available, Electricity Connected, Natural Gas, Underground Power Lines, Underground Utilities
Roof Type Shingle
Street Surface Gravel,Paved
Garage false
Building
Lot Description Paved, Wooded
Dwelling Type Site Built
Foundation Basement, Crawl Space, Slab
Sewer Public Sewer
Water City
Architectural Style Arts and Crafts
Level or Stories Two
Structure Type Stone,Wood
New Construction false
Schools
Elementary Schools Black Mountain
Middle Schools Charles D Owen
High Schools Charles D Owen
Others
HOA Name Cheshire HOA
Senior Community false
Acceptable Financing Cash, Conventional
Listing Terms Cash, Conventional
Special Listing Condition None
Get More Information


