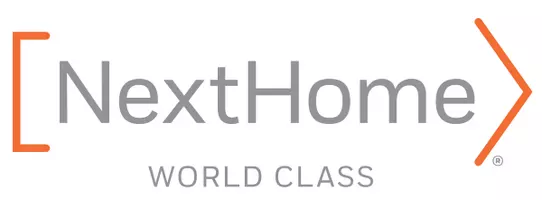UPDATED:
Key Details
Property Type Single Family Home
Sub Type Single Family Residence
Listing Status Active
Purchase Type For Sale
Square Footage 2,754 sqft
Price per Sqft $236
Subdivision Sanders Landing
MLS Listing ID 4298264
Style Transitional
Bedrooms 4
Full Baths 4
HOA Fees $305/ann
HOA Y/N 1
Abv Grd Liv Area 2,754
Year Built 2020
Lot Size 1.030 Acres
Acres 1.03
Property Sub-Type Single Family Residence
Property Description
This home features a semi-open floor plan with hardwood floors throughout the main level and second level hallway. The first primary suite is on the main floor and has a walk-in closet, bathroom with tile floor, tile shower, and separate vanities with granite countertops. There is also a guest bedroom on the main level on the opposite side of the house with access to another full bathroom. (This is one of the few homes in Sanders Landing with 4 full baths)
The kitchen opens to the living area and has a gas cooktop, an island with granite countertops, and white shaker-style soft close cabinets. The spacious living room features a gas fireplace, with a separate dining area close by for entertaining. Crown molding is prominent in the main areas of the home, with plantation shutters throughout and carpet in all bedrooms.
The second level has an additional primary suite with a full bath, along with one other bedroom, one additional full bath, an office, and a large family/bonus room. Outside, we have extensive custom landscaping, a large covered back deck, and a storage shed for lawn equipment and other tools.
Please reach out to listing agent Andrew Farley if interested in this property. We know what buyers want and are ready to deliver! Schedule your tour now! You'll be glad you picked this one!
Location
State SC
County York
Zoning RUD-1
Rooms
Main Level Bedrooms 2
Interior
Interior Features Attic Stairs Pulldown
Heating Central, Natural Gas
Cooling Central Air
Flooring Carpet, Tile, Wood
Fireplaces Type Gas
Fireplace true
Appliance Dishwasher, Disposal, Dryer, Microwave, Oven
Laundry Laundry Room, Main Level
Exterior
Garage Spaces 2.0
Community Features RV Storage, Street Lights
Utilities Available Cable Available, Electricity Connected, Natural Gas
Roof Type Shingle
Street Surface Concrete,Paved
Porch Covered, Deck
Garage true
Building
Lot Description Corner Lot, Level, Wooded
Dwelling Type Site Built
Foundation Crawl Space
Sewer Septic Installed
Water Well
Architectural Style Transitional
Level or Stories One and One Half
Structure Type Vinyl
New Construction false
Schools
Elementary Schools Larne
Middle Schools Clover
High Schools Clover
Others
HOA Name Sanders Landing HOA
Senior Community false
Restrictions Architectural Review,Building,Livestock Restriction,Manufactured Home Not Allowed,Modular Not Allowed
Acceptable Financing Cash, Conventional, FHA, USDA Loan, VA Loan
Horse Property None
Listing Terms Cash, Conventional, FHA, USDA Loan, VA Loan
Special Listing Condition None



