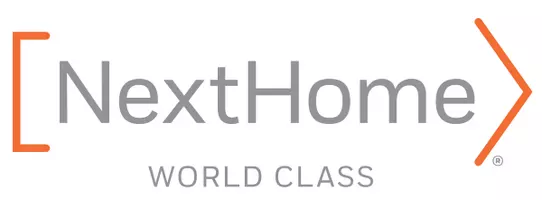UPDATED:
Key Details
Property Type Single Family Home
Sub Type Single Family Residence
Listing Status Active
Purchase Type For Sale
Square Footage 1,307 sqft
Price per Sqft $259
Subdivision Holly Park
MLS Listing ID 4294955
Bedrooms 3
Full Baths 2
HOA Fees $275/mo
HOA Y/N 1
Abv Grd Liv Area 1,307
Year Built 2001
Lot Size 6,534 Sqft
Acres 0.15
Property Sub-Type Single Family Residence
Property Description
The home features LVP and tile flooring throughout — no carpet anywhere — and has been freshly painted for a clean, move-in-ready feel. The primary bedroom also boasts high ceilings and a bright, open layout, adding to the home's airy atmosphere. A new sliding glass door leads to the back patio, where you can enjoy privacy thanks to mature landscaping and partial fencing on both sides. The home's location is uniquely private, with cul-de-sacs in both the front and back, offering minimal traffic and a serene setting.
Beyond the home itself, you'll love the beautifully manicured sidewalks and landscaping throughout the surrounding neighborhoods, perfect for evening strolls or morning jogs. Enjoy access to miles of scenic walking trails, peaceful ponds, and multiple playgrounds — creating a true community lifestyle.
Additional updates include new window treatments and stylish finishes throughout, making this home truly turnkey. The roof was replaced in 2016, and all major systems are in excellent working order, giving you peace of mind for years to come. An FHA assumable loan is also available, allowing qualified buyers the rare opportunity to secure a low interest rate and added affordability.
This home combines modern updates, smart design, and a vibrant community setting to deliver exceptional value. Don't miss your chance to make this beautifully maintained property your new home!
Location
State NC
County Union
Zoning AP6
Rooms
Main Level Bedrooms 3
Main Level Bedroom(s)
Main Level Bedroom(s)
Main Level Primary Bedroom
Main Level Kitchen
Main Level Living Room
Main Level Bathroom-Full
Main Level Laundry
Main Level Bathroom-Full
Main Level Dining Area
Interior
Interior Features Breakfast Bar, Cable Prewire, Entrance Foyer, Garden Tub, Open Floorplan, Pantry, Walk-In Closet(s)
Heating Central
Cooling Central Air
Flooring Tile, Vinyl
Fireplaces Type Family Room, Gas Log
Fireplace true
Appliance Dishwasher, Disposal, Dryer, Electric Cooktop, Electric Oven, Gas Water Heater, Ice Maker, Microwave, Oven, Plumbed For Ice Maker, Refrigerator, Refrigerator with Ice Maker, Washer/Dryer
Laundry In Kitchen, Laundry Closet, Main Level
Exterior
Garage Spaces 2.0
Fence Partial
Utilities Available Cable Available, Cable Connected, Electricity Connected, Fiber Optics
Roof Type Shingle
Street Surface Concrete,Paved
Porch Patio, Rear Porch
Garage true
Building
Lot Description Level, Private, Other - See Remarks
Dwelling Type Site Built
Foundation Slab
Sewer Public Sewer
Water City
Level or Stories One
Structure Type Vinyl
New Construction false
Schools
Elementary Schools Shiloh
Middle Schools Sun Valley
High Schools Sun Valley
Others
Pets Allowed Yes
HOA Name Braesel Management
Senior Community false
Restrictions No Representation,N/A
Acceptable Financing Assumable, Cash, Conventional, FHA, USDA Loan, VA Loan
Listing Terms Assumable, Cash, Conventional, FHA, USDA Loan, VA Loan
Special Listing Condition None
Virtual Tour https://my.matterport.com/show/?m=aFaQybv2gZ6&play=1&



