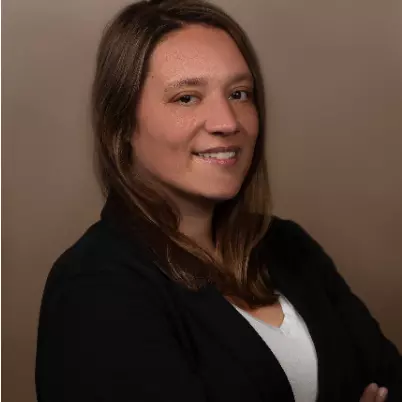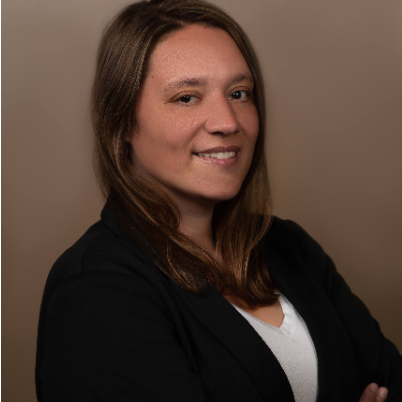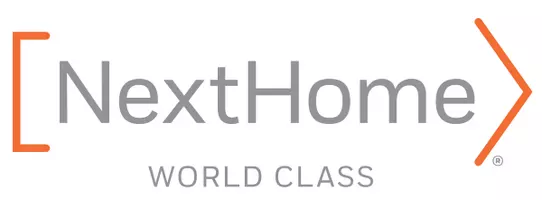
UPDATED:
Key Details
Property Type Single Family Home
Sub Type Single Family Residence
Listing Status Active
Purchase Type For Sale
Square Footage 1,739 sqft
Price per Sqft $247
Subdivision River Stone
MLS Listing ID 4286913
Style Arts and Crafts
Bedrooms 3
Full Baths 2
Half Baths 1
HOA Fees $400/ann
HOA Y/N 1
Abv Grd Liv Area 1,739
Year Built 2008
Lot Size 3,484 Sqft
Acres 0.08
Property Sub-Type Single Family Residence
Property Description
Nestled in the sought-after River Stone community, this beautifully maintained 3BR/2.5BA home combines modern updates, neighborhood charm, and an unbeatable school district—Glenn Marlow, Rugby, and West Henderson.
Step inside to a bright and open main level designed for both comfort and entertaining. The inviting living room flows seamlessly into the dining area and kitchen, where granite countertops, plentiful cabinets, and updated fixtures create a stylish and functional space. Large windows and a patio door bring in natural light and open to the fully fenced backyard—complete with a stone-lined patio, raised garden bed, and an adorable playhouse, perfect for gatherings, gardening, or playtime.
Upstairs, retreat to the spacious primary suite with two walk-in closets and a large en suite bath. Two additional bedrooms, a full bath, and a convenient laundry room provide plenty of room for family, guests, or a home office.
Additional highlights include fresh paint, updated flooring throughout, neutral finishes, and a two-car garage.
Living in River Stone means more than just a home—it's a lifestyle. Enjoy community amenities including a pool, playground, picnic areas, and weekly food trucks that bring neighbors together.
Move-in ready and thoughtfully updated, this home offers the perfect balance of comfort, convenience, and community. Don't miss your chance to make 34 Chowan Drive your new address!
Location
State NC
County Henderson
Zoning R1
Rooms
Upper Level, 13' 11" X 11' 11" Bedroom(s)
Upper Level, 10' 0" X 12' 1" Bathroom-Full
Upper Level, 15' 2" X 18' 8" Primary Bedroom
Upper Level, 5' 6" X 9' 11" Bathroom-Full
Upper Level, 11' 2" X 11' 11" Bedroom(s)
Main Level, 5' 10" X 6' 0" Bathroom-Half
Upper Level, 6' 1" X 5' 8" Laundry
Main Level, 14' 7" X 19' 5" Living Room
Main Level, 10' 10" X 10' 0" Dining Area
Main Level, 10' 10" X 14' 9" Kitchen
Interior
Interior Features Attic Stairs Pulldown, Breakfast Bar, Entrance Foyer, Pantry, Walk-In Closet(s)
Heating Forced Air, Natural Gas
Cooling Ceiling Fan(s), Central Air, Electric, Zoned
Flooring Carpet, Vinyl
Fireplaces Type Gas, Gas Log, Living Room
Fireplace true
Appliance Dishwasher, Disposal, Electric Oven, Electric Range, Microwave, Refrigerator
Laundry Electric Dryer Hookup, Laundry Room, Upper Level, Washer Hookup
Exterior
Garage Spaces 2.0
Fence Back Yard, Privacy, Wood
Community Features Cabana, Outdoor Pool, Picnic Area, Playground, Recreation Area, Street Lights
Utilities Available Natural Gas, Underground Power Lines, Underground Utilities
Street Surface Concrete,Paved
Porch Front Porch, Patio
Garage true
Building
Lot Description Level
Dwelling Type Site Built
Foundation Slab
Sewer Public Sewer
Water City
Architectural Style Arts and Crafts
Level or Stories Two
Structure Type Stone Veneer,Vinyl
New Construction false
Schools
Elementary Schools Glen Marlow
Middle Schools Rugby
High Schools West Henderson
Others
HOA Name IPM
Senior Community false
Restrictions Architectural Review,Manufactured Home Not Allowed,Modular Not Allowed
Acceptable Financing Cash, Conventional, FHA, VA Loan
Listing Terms Cash, Conventional, FHA, VA Loan
Special Listing Condition None
Virtual Tour https://bit.ly/34Chowan3D
Get More Information




