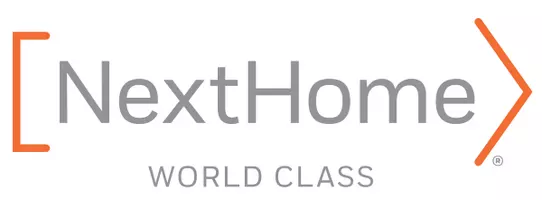UPDATED:
Key Details
Property Type Single Family Home
Sub Type Single Family Residence
Listing Status Active
Purchase Type For Sale
Square Footage 1,915 sqft
Price per Sqft $239
MLS Listing ID 4276296
Style Cottage,Ranch
Bedrooms 3
Full Baths 3
Abv Grd Liv Area 1,050
Year Built 1986
Lot Size 1.610 Acres
Acres 1.61
Property Sub-Type Single Family Residence
Property Description
Situated amid scenic mountain beauty, the residence features two separate living spaces designed to maximize comfort, privacy, and functionality. Imagine waking up each day to golden sunrises illuminating the rugged peaks, and unwinding in the evenings surrounded by the soothing colors of the sunset cascading over the iconic Blue Ridge Mountains.
The upstairs living area offers an open and inviting floor plan, perfect for both everyday living and entertaining. The well-appointed kitchen is designed to inspire your culinary creativity with ample cabinet space, modern appliances, and generous countertops for meal preparation. Spacious bedrooms provide restful sanctuaries for family and friends, with large closets and plenty of natural light to create a warm and welcoming atmosphere.
Downstairs, the fully finished basement apartment offers a private and cozy living area complete with a separate entrance, making it ideal for guests, extended family, or tenants. This flexible space currently earns $900 per month, perfectly complementing the $1,800 monthly rent from the upstairs unit, making this property a consistent income generator. The basement apartment provides a comfortable living environment with its well-designed layout that includes a separate kitchen, dining space, and bedroom area, ensuring both privacy and convenience for residents.
In June of 2025, several significant upgrades were completed including a brand new roof, new carpet throughout the main living areas, a new microwave, HVAC system servicing, and septic system pumping. Additionally, new gutters were installed in 2021, enhancing the home's resilience to weather and reducing maintenance concerns. To further protect your investment, this home comes with a one-year home warranty, providing added security and confidence.
The outdoor surroundings perfectly complement the indoor living experience. The property sits on a generous lot with mature trees and natural landscaping, creating a private and tranquil environment where you can enjoy the calming sounds of nature. Whether sipping your morning coffee on the porch, exploring nearby hiking trails, or simply soaking in the fresh mountain air, this location offers a lifestyle steeped in natural beauty and peaceful retreat.
Located just a short drive from the vibrant town of Weaverville, residents enjoy the balance of mountain seclusion and convenient access to local amenities including dining, shopping, and cultural activities. The Blue Ridge Parkway and Pisgah National Forest are within easy reach, providing endless opportunities for outdoor recreation such as hiking, biking, fishing, and scenic drives.
This property's combination of income potential, mountain charm, and thoughtful updates make it a truly standout opportunity in today's market. Whether you're looking to expand your rental portfolio, find a multi-unit home with flexibility, or purchase a home that pays for itself while offering an unmatched quality of life, 1360 Jupiter Rd stands ready to welcome you.
Don't miss this rare opportunity to own a piece of the Blue Ridge Mountains and benefit from a property that marries income-generating potential with the serene lifestyle so many seek. Schedule your tour today and imagine the possibilities of calling this remarkable property your new home or investment.
Welcome home to 1360 Jupiter Rd—where comfort, opportunity, and mountain beauty come together in perfect harmony.
Location
State NC
County Buncombe
Zoning OU
Rooms
Basement Apartment, Exterior Entry, Finished, Interior Entry, Sump Pump
Guest Accommodations Interior Connected,Separate Entrance,Separate Kitchen Facilities
Main Level Bedrooms 2
Interior
Interior Features Open Floorplan
Heating Ductless, Electric, Forced Air, Propane
Cooling Ceiling Fan(s), Central Air, Ductless
Flooring Bamboo, Carpet, Laminate, Vinyl, Wood
Fireplaces Type Family Room, Propane, Wood Burning
Fireplace true
Appliance Dishwasher, Dryer, Electric Oven, Electric Range, Electric Water Heater, Exhaust Hood, Gas Range, Microwave, Refrigerator, Refrigerator with Ice Maker, Washer, Washer/Dryer
Laundry Common Area, In Basement
Exterior
Fence Fenced, Privacy
Utilities Available Cable Available, Propane, Wired Internet Available
View Mountain(s), Year Round
Roof Type Shingle
Street Surface Gravel
Porch Covered, Deck, Enclosed, Front Porch, Patio, Porch, Rear Porch, Screened
Garage false
Building
Lot Description Green Area, Hilly, Level, Private, Wooded, Views
Dwelling Type Site Built
Foundation Basement
Sewer Septic Installed
Water Well
Architectural Style Cottage, Ranch
Level or Stories One
Structure Type Hard Stucco,Wood
New Construction false
Schools
Elementary Schools North Buncombe/N. Windy Ridge
Middle Schools North Buncombe
High Schools North Buncombe
Others
Senior Community false
Acceptable Financing Cash, Conventional, FHA, USDA Loan, VA Loan
Listing Terms Cash, Conventional, FHA, USDA Loan, VA Loan
Special Listing Condition None
Virtual Tour https://my.matterport.com/show/?m=R4vBJXvrFRw&



