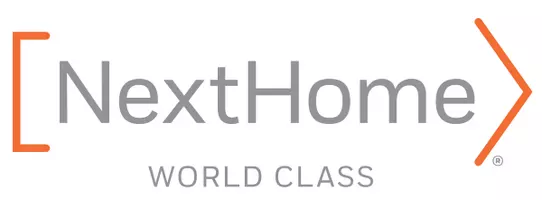
UPDATED:
Key Details
Property Type Single Family Home
Sub Type Single Family Residence
Listing Status Active
Purchase Type For Sale
Square Footage 2,808 sqft
Price per Sqft $222
MLS Listing ID 4276116
Style Cape Cod
Bedrooms 3
Full Baths 2
Half Baths 1
Abv Grd Liv Area 2,100
Year Built 1992
Lot Size 7.240 Acres
Acres 7.24
Property Sub-Type Single Family Residence
Property Description
$10,000 Seller Credit with Accepted Offer!
Discover your own private mountain retreat in this beautifully updated 3-bedroom, 2.5-bath home with office and 2nd den.
· Energy Independence – OWNED $100k+ Solar Array + Tesla Powerwalls – Paid in Full!
• 56 premium 500W panels + 4 Tesla Powerwalls provide up to 100 kWh/day
• In 2025, the system supplied 86% of the home's energy needs (including charging a Tesla Model Y – which is 13% of power usage of the home).
• Average monthly power bill: just $113.29.
• Smart setup: draws from solar first, then Powerwalls, then grid; sells excess back to the utility.
• Storm-ready: Powerwalls auto-charge from grid if severe weather is forecast. After Hurricane Helene, the home stayed fully powered while neighbors were dark.
• Low-maintenance, hands-off system.
• Plus, a woodstove insert capable of heating the entire home in winter.
· 7.24 Private Acres – Peaceful, tucked away in nature, secluded setting close to Lenoir, Blowing Rock & Boone
· Fully Updated – HVAC, windows, appliances, well pump, water heater, lighting, wood stove insert, paint
· Gorgeous Kitchen & Baths – Granite countertops, recent renovations
· Stylish Flooring – Real hardwood & new floating floors throughout
· Outdoor Living – Spacious back deck, front porch swing, raised garden beds, fruit trees
· Ample Storage – Basement workshop, floored attic, metal carport with storage room, firewood storage (filled)
· Smart Features – MyQ smart-access garage, Honeywell Smart Thermostats
· TVs, washer/dryer, all appliances, propane grill all stay with the home.
Sustainability + Privacy + Mountain Living + Convenient Location
Location
State NC
County Caldwell
Zoning R-20
Rooms
Basement Basement Shop, Partially Finished, Walk-Out Access
Main Level Bedrooms 1
Main Level Living Room
Main Level Kitchen
Main Level Dining Area
Main Level Primary Bedroom
Main Level Bathroom-Full
Main Level Bathroom-Half
Upper Level Bedroom(s)
Upper Level Bathroom-Full
Upper Level Bedroom(s)
Basement Level Bonus Room
Interior
Interior Features Pantry, Walk-In Closet(s)
Heating Active Solar, Ductless, Heat Pump
Cooling Central Air, Ductless
Flooring Carpet, Vinyl, Wood
Fireplaces Type Living Room, Wood Burning
Fireplace true
Appliance Dishwasher, Dryer, Electric Cooktop, Electric Water Heater, Microwave, Refrigerator with Ice Maker, Washer/Dryer
Laundry Electric Dryer Hookup, Inside, Laundry Room, Main Level, Washer Hookup
Exterior
Garage Spaces 2.0
Carport Spaces 1
Utilities Available Solar
Roof Type Shingle
Street Surface Concrete,Paved
Porch Covered, Deck, Front Porch
Garage true
Building
Lot Description Sloped, Wooded
Dwelling Type Site Built
Foundation Basement
Sewer Septic Installed
Water Well
Architectural Style Cape Cod
Level or Stories Two
Structure Type Brick Partial,Vinyl
New Construction false
Schools
Elementary Schools Valmead
Middle Schools William Lenoir
High Schools Hibriten
Others
Senior Community false
Acceptable Financing Cash, Conventional, FHA, VA Loan
Listing Terms Cash, Conventional, FHA, VA Loan
Special Listing Condition None
Get More Information




