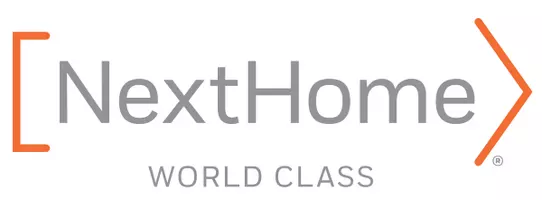UPDATED:
Key Details
Property Type Single Family Home
Sub Type Single Family Residence
Listing Status Coming Soon
Purchase Type For Sale
Square Footage 2,889 sqft
Price per Sqft $501
Subdivision Town Mountain
MLS Listing ID 4263442
Style Mediterranean
Bedrooms 4
Full Baths 2
Half Baths 1
Abv Grd Liv Area 2,889
Year Built 2004
Lot Size 1.570 Acres
Acres 1.57
Property Sub-Type Single Family Residence
Property Description
Enjoy the perfect blend of natural beauty and urban accessibility with this stunning Town Mountain home! Just minutes from the vibrant restaurants and arts scene of Downtown Asheville and the scenic Blue Ridge Parkway, this home offers privacy, elegance, and views—all in one.
Highlights include: Cathedral ceilings + open floor plan for an airy, spacious feel, mountain views from a private, wooded setting, custom entry gate & arched wooden double doors that make a grand statement.
Exquisite finishes, hardwood floors throughout, fresh paint throughout, tongue-and-groove ceilings, arched entryways, and one level living on Town Mountain, great for entertaining large outdoor space.
This is elevated mountain living—just moments from everything Asheville has everything to offer!
Location
State NC
County Buncombe
Zoning RS2
Rooms
Guest Accommodations Main Level Garage
Main Level Bedrooms 4
Main Level, 17' 6" X 14' 6" Primary Bedroom
Main Level, 12' 10" X 15' 11" Bedroom(s)
Main Level, 13' 6" X 15' 5" Bedroom(s)
Main Level, 9' 8" X 16' 1" Bathroom-Full
Main Level, 13' 5" X 14' 1" Kitchen
Main Level, 29' 6" X 20' 2" Living Room
Main Level, 6' 2" X 6' 11" Bathroom-Full
Main Level, 16' 1" X 11' 2" Dining Room
Main Level, 8' 11" X 11' 0" Flex Space
Main Level, 6' 9" X 4' 2" Laundry
Main Level, 17' 6" X 9' 6" Sitting
Main Level, 16' 10" X 12' 6" Bedroom(s)
Main Level, 10' 4" X 8' 5" Flex Space
Interior
Interior Features Breakfast Bar, Open Floorplan, Pantry, Walk-In Closet(s)
Heating Heat Pump
Cooling Ceiling Fan(s), Heat Pump
Fireplaces Type Gas Log, Gas Vented
Fireplace true
Appliance Dishwasher, Disposal, Dryer, Gas Oven, Gas Range, Microwave, Washer
Laundry Main Level
Exterior
Exterior Feature Hot Tub
Garage Spaces 2.0
View Mountain(s)
Roof Type Tile
Street Surface Asphalt,Paved
Porch Balcony, Covered, Patio
Garage true
Building
Lot Description Level, Sloped, Wooded
Dwelling Type Site Built
Foundation Crawl Space
Sewer Public Sewer
Water City
Architectural Style Mediterranean
Level or Stories One
Structure Type Hard Stucco
New Construction false
Schools
Elementary Schools Ira B. Jones
Middle Schools Asheville
High Schools Asheville
Others
Senior Community false
Acceptable Financing Cash, Conventional
Listing Terms Cash, Conventional
Special Listing Condition None



