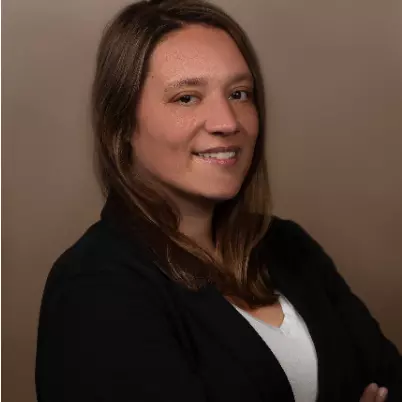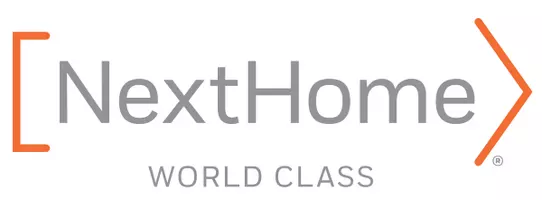
UPDATED:
Key Details
Property Type Condo
Sub Type Condominium
Listing Status Active
Purchase Type For Sale
Square Footage 1,923 sqft
Price per Sqft $377
Subdivision Biltmore Village
MLS Listing ID 4177341
Bedrooms 2
Full Baths 2
Half Baths 1
HOA Fees $706/mo
HOA Y/N 1
Abv Grd Liv Area 1,923
Year Built 1931
Property Sub-Type Condominium
Property Description
The kitchen's contemporary finishes and open layout make it as functional as it is stylish, setting the stage for gatherings that carry easily into the adjoining dining and living areas. The private patio extends the living space outdoors, offering an intimate setting for alfresco meals, evening relaxation, or simply enjoying Asheville's four-season climate.
The residence is ideally located just a short distance from the charm and sophistication of historic Biltmore Village, where fine dining, boutique shopping, and cultural attractions converge in one of the city's most distinctive districts. As Biltmore Village continues its revitalization following Hurricane Helene, the area is poised for renewed vibrancy, making this condominium not only a beautiful home but also an exceptional investment opportunity. Whether envisioned as a primary residence, a second home, or a short-term rental, the property offers the rare chance to participate in the resurgence of one of Asheville's most beloved neighborhoods.
Community amenities further enhance the lifestyle, with a tranquil courtyard designed as a private escape just steps from your door. The soothing sound of a waterfall feature and the warmth of a stone fireplace create an inviting outdoor retreat for gathering with neighbors or enjoying quiet reflection.
Balancing elevated living with convenience and investment potential, this luxury condominium captures the very essence of Asheville—stylish, welcoming, and ever evolving.
Location
State NC
County Buncombe
Building/Complex Name Biltmore Village Condominiums
Zoning INST
Rooms
Main Level Dining Area
Main Level Living Room
Main Level Bathroom-Half
Main Level Family Room
Main Level Kitchen
Upper Level Primary Bedroom
Upper Level Bathroom-Full
Upper Level Bedroom(s)
Upper Level Laundry
Upper Level Bathroom-Full
Interior
Heating Heat Pump
Cooling Heat Pump
Fireplaces Type Gas Log
Fireplace true
Appliance Dishwasher, Disposal, Dryer, Exhaust Fan, Gas Oven, Gas Range, Gas Water Heater, Microwave, Refrigerator, Washer
Laundry Utility Room, Upper Level
Exterior
Utilities Available Electricity Connected, Natural Gas
Roof Type Rubber,Tar/Gravel
Street Surface Asphalt,Gravel,None
Porch Patio, Terrace
Garage false
Building
Dwelling Type Site Built
Foundation Slab
Sewer Public Sewer
Water City
Level or Stories Two
Structure Type Stone
New Construction false
Schools
Elementary Schools Estes/Koontz
Middle Schools Valley Springs
High Schools T.C. Roberson
Others
HOA Name Baldwin Real Estate
Senior Community false
Acceptable Financing Cash, Conventional
Listing Terms Cash, Conventional
Special Listing Condition None
Get More Information




